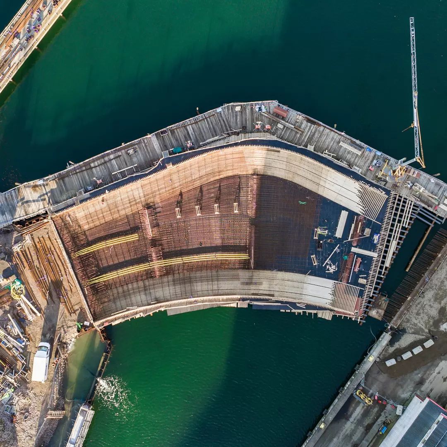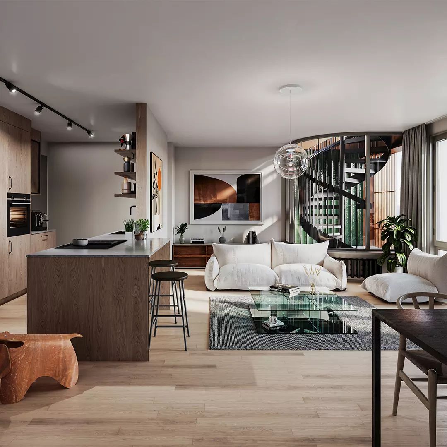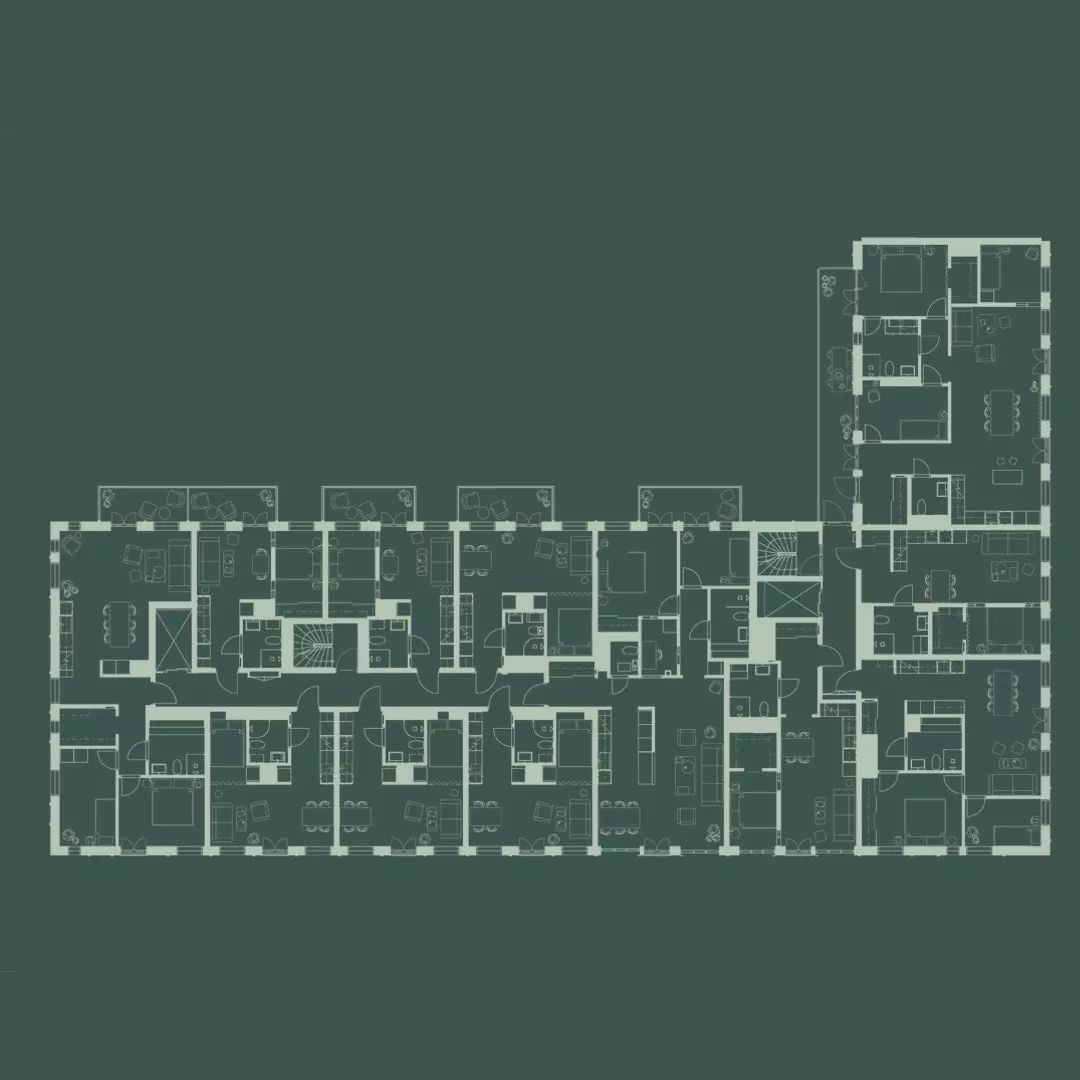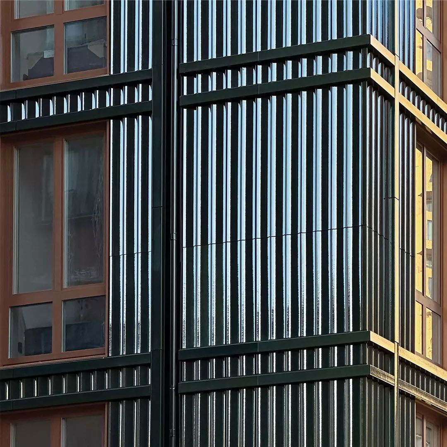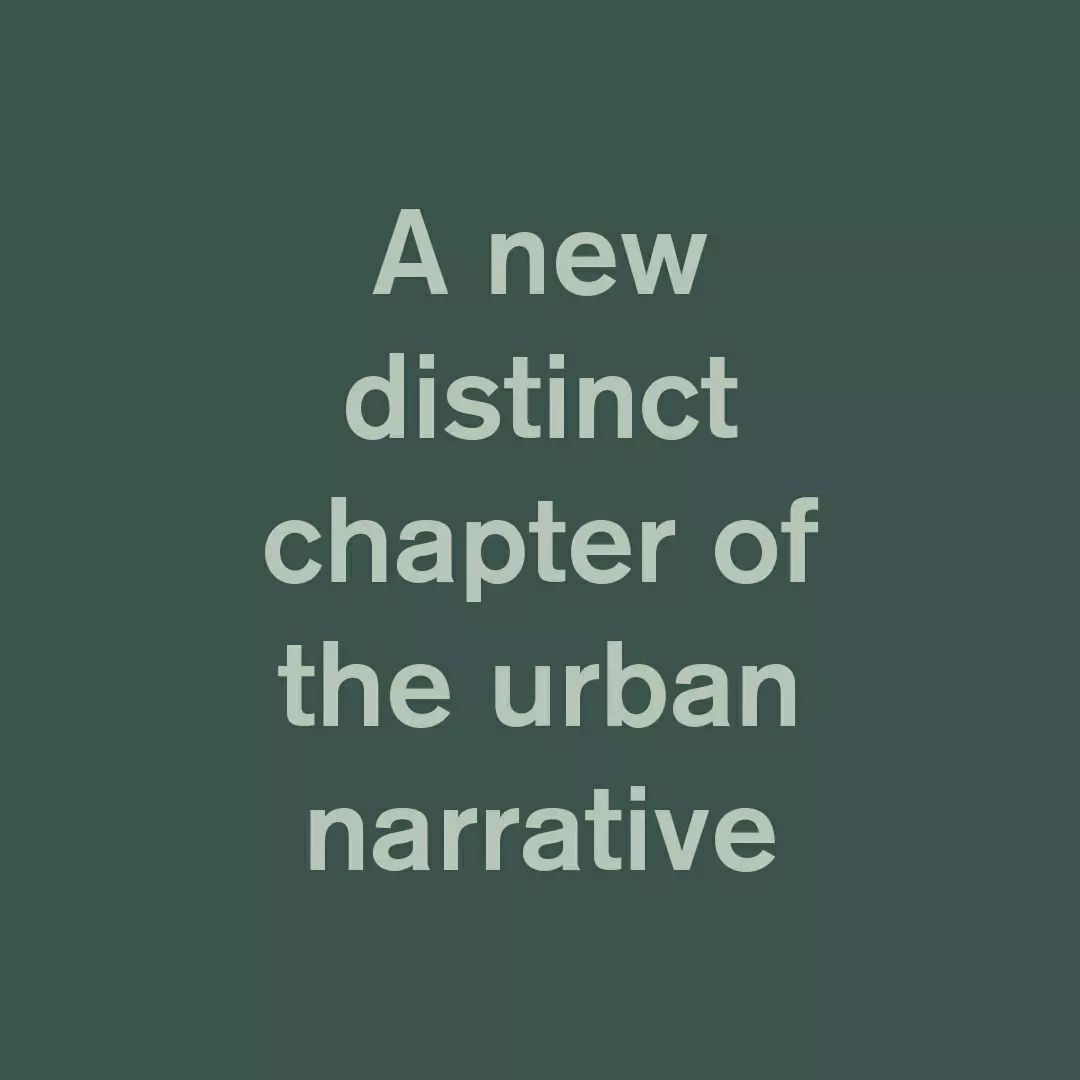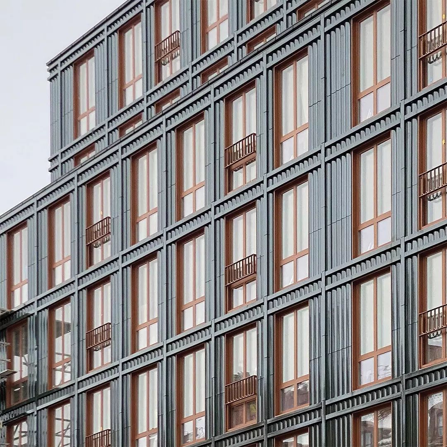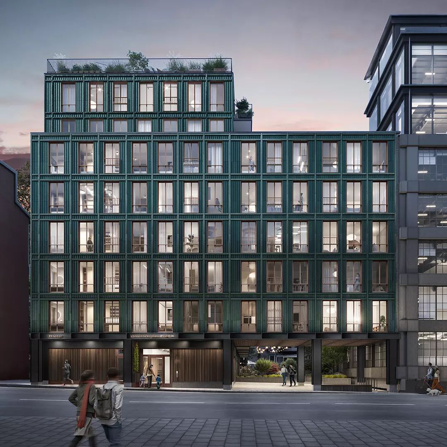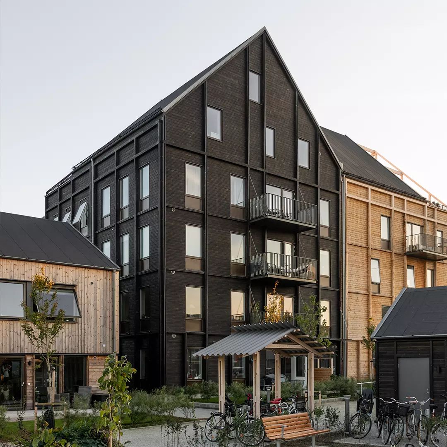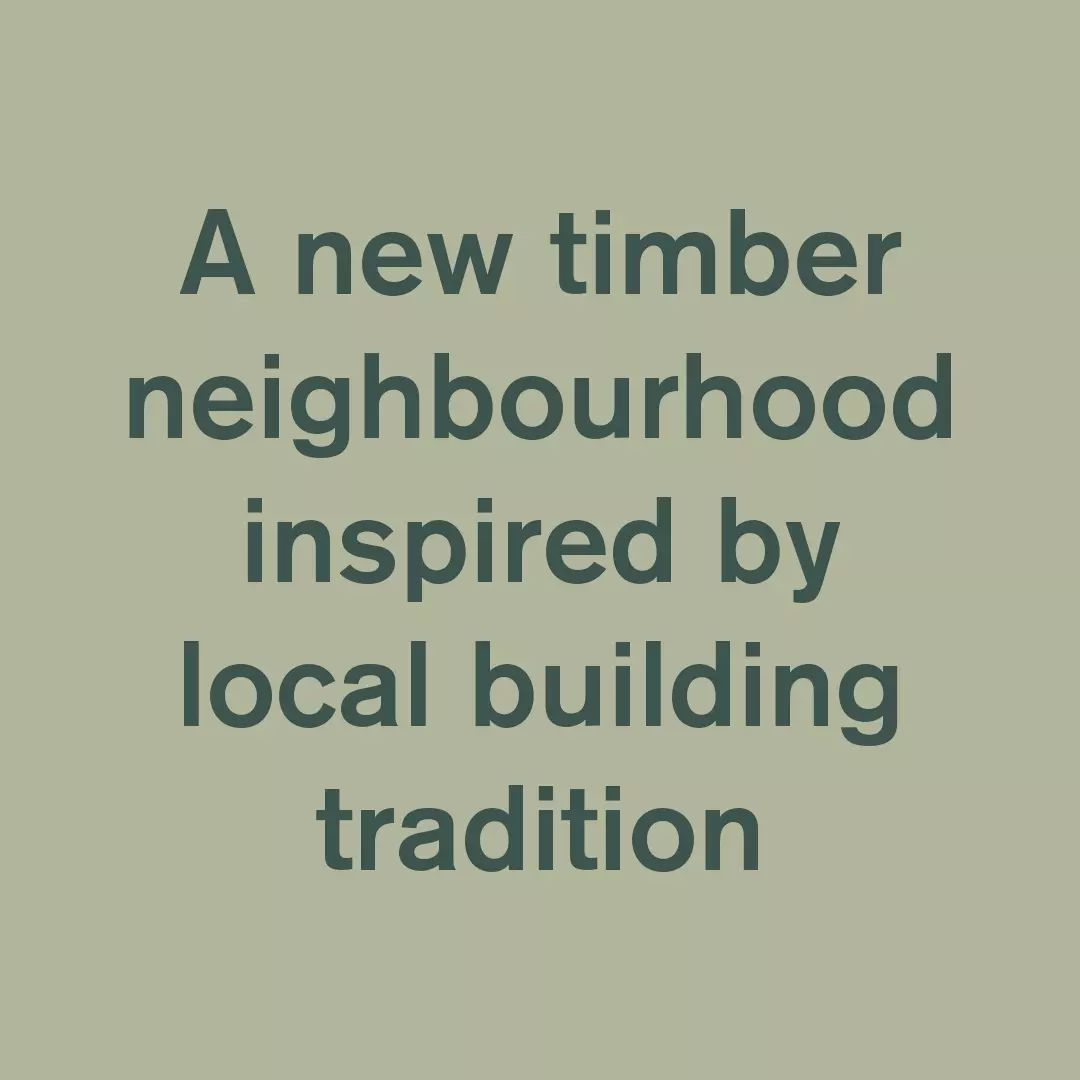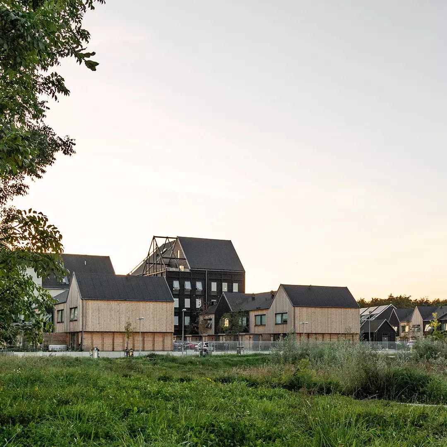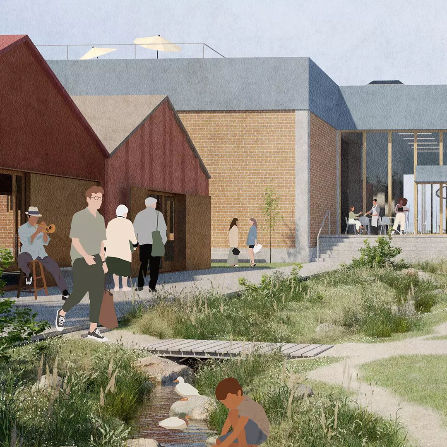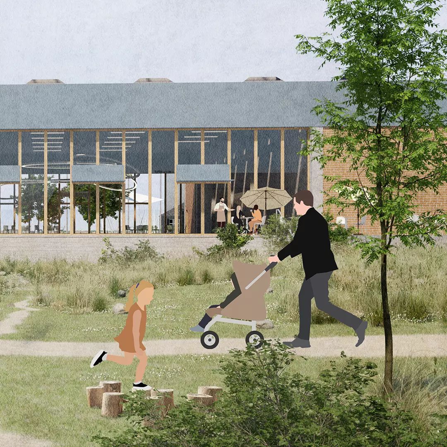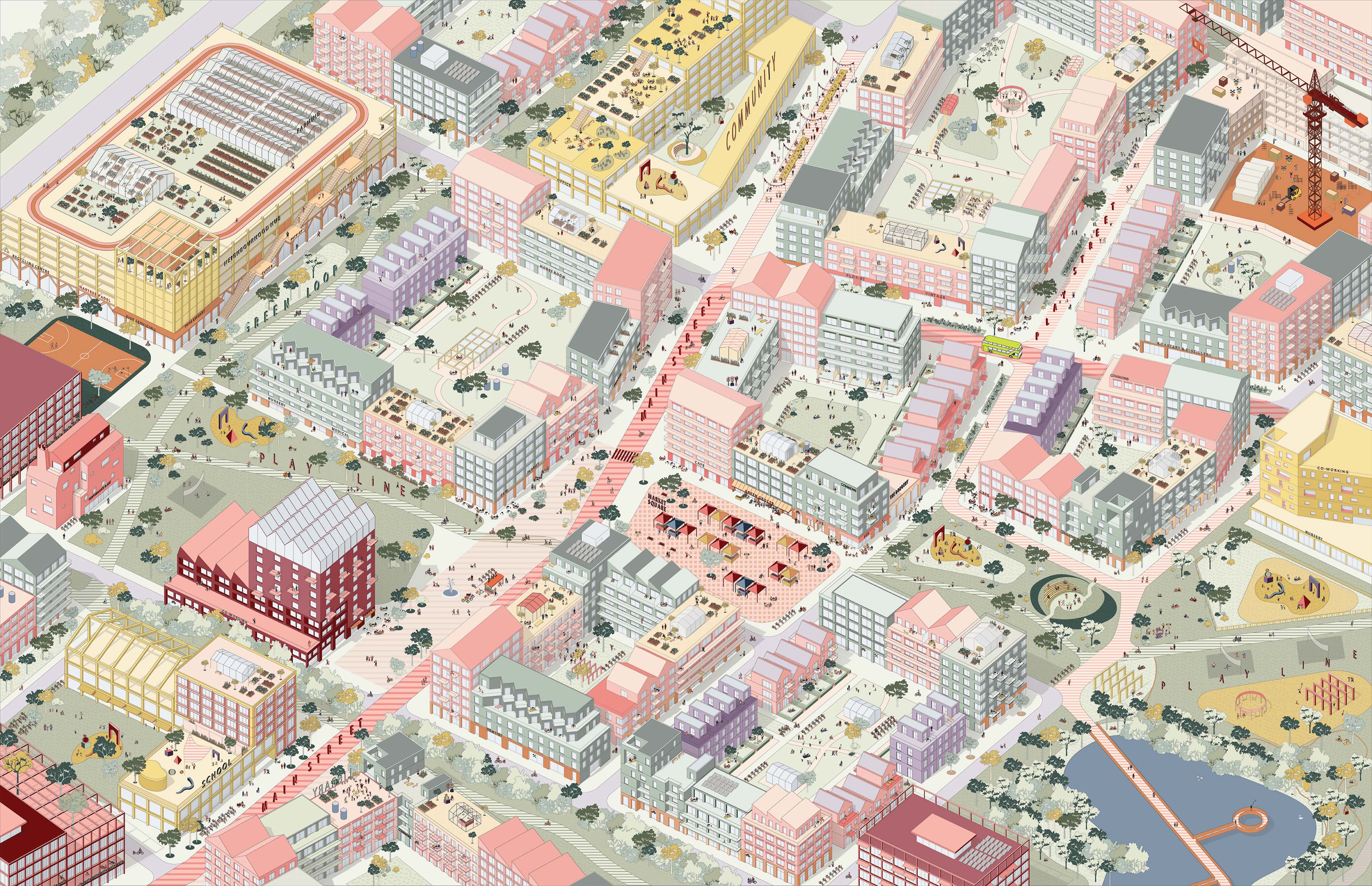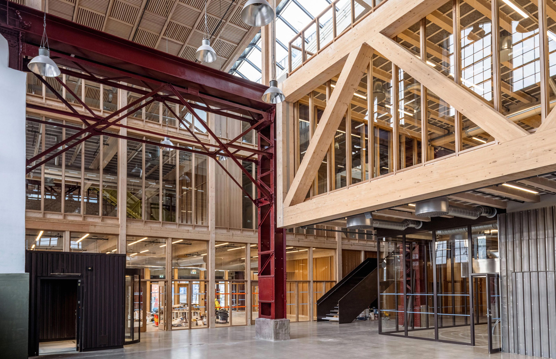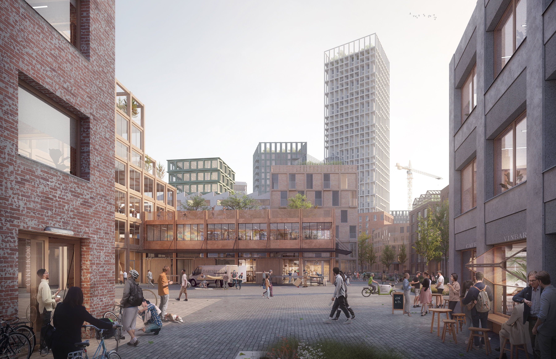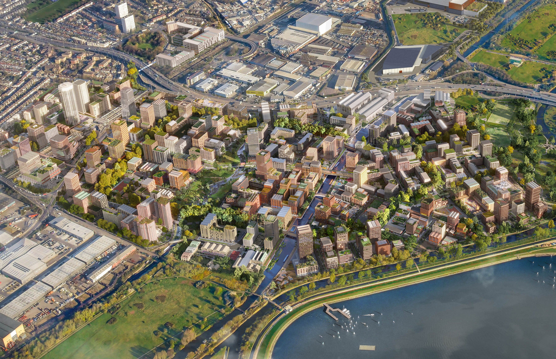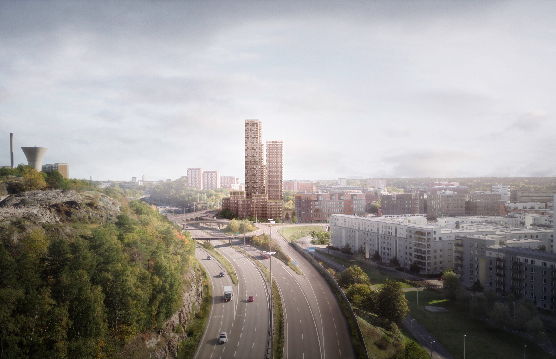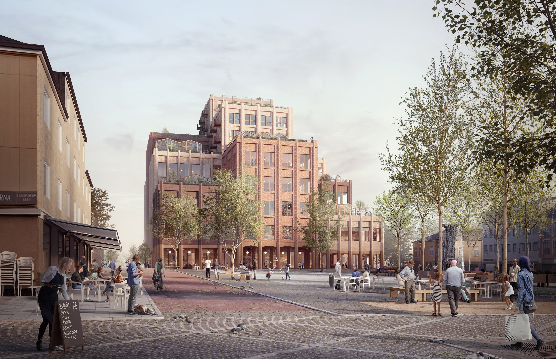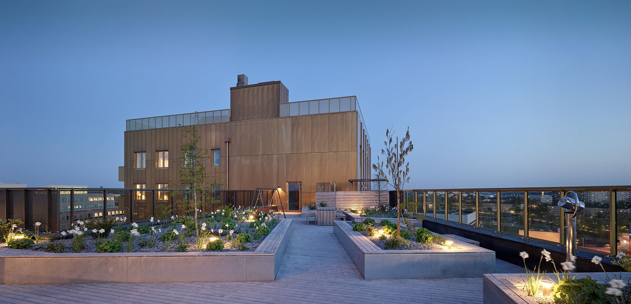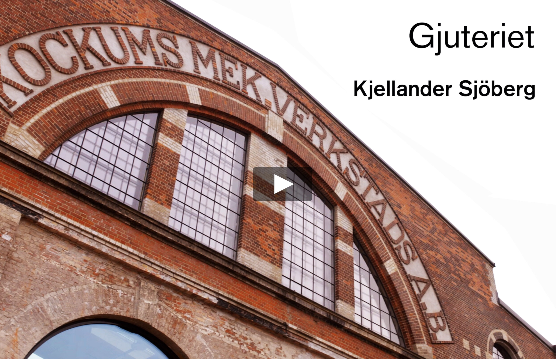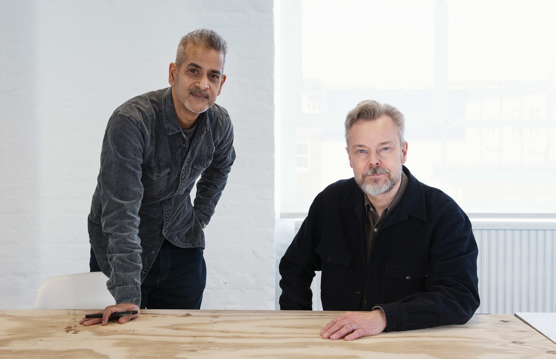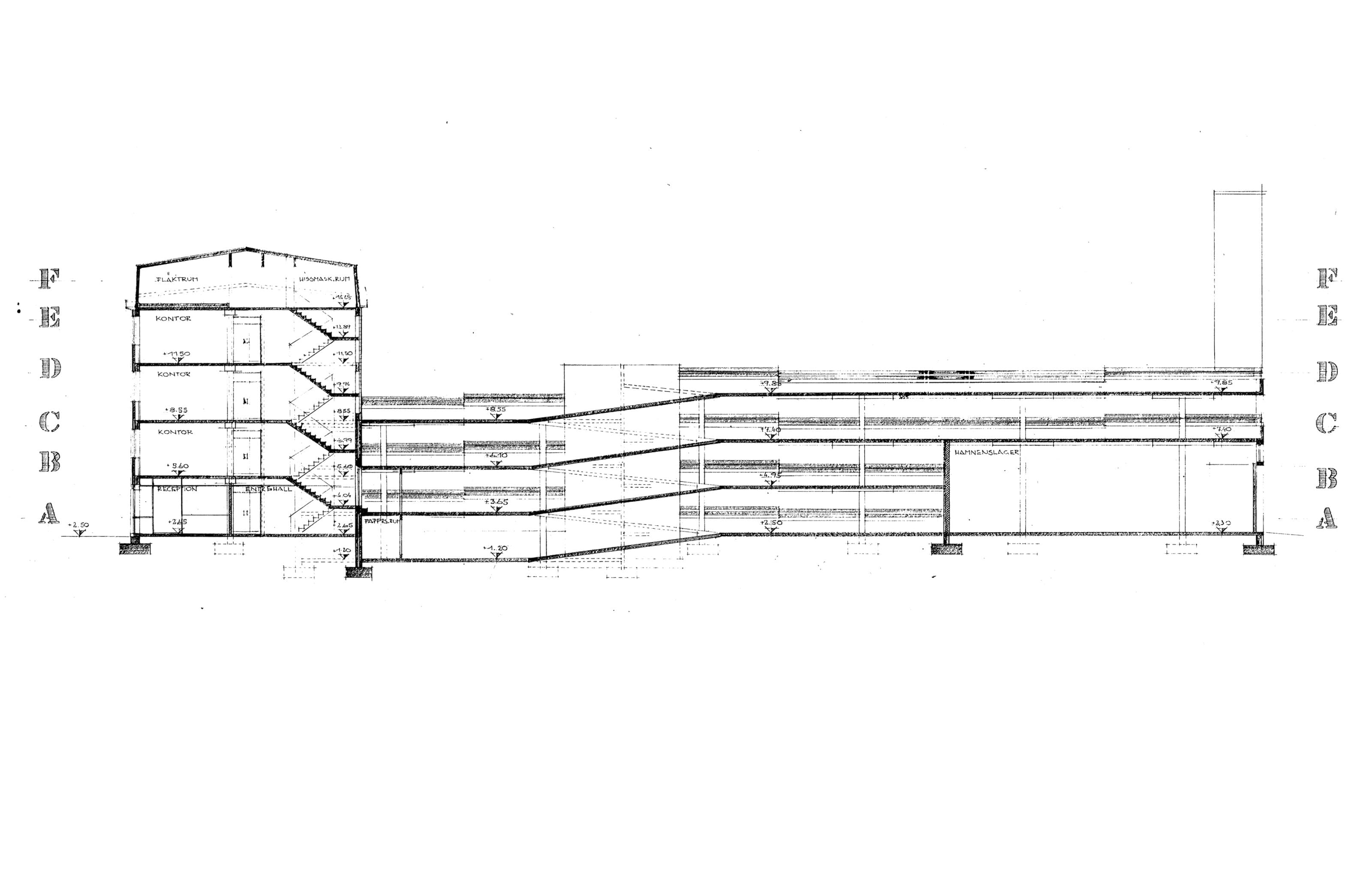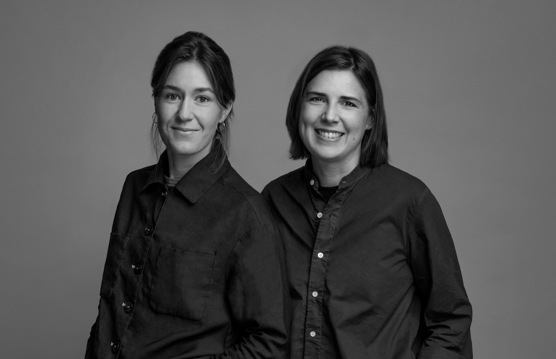För KS förmedlar varje projekt en historia om dess bärande element: liv, samhälle, rum, kultur, sammanhang, miljö.
Återbruk och cirkulära strategier
Omvandlingen av Gjuteriet i Malmö, gestaltad av Kjellander Sjöberg på uppdrag av Varvsstaden, är färdigställd. Med fokus på återbruk av material visar projektet hur vi kan utveckla det redan byggda utifrån cirkulära strategier med inriktning på mötesplatser och urban aktivitet. Den karakteristiska byggnadsruinen har fått nytt liv och berättar en mångbottnad historia om hamnmiljöns olika epoker.
9 Feb 2022 — Nyheter
Kjellander Sjöberg startar verksamhet i London
Efter flera år av aktivt deltagande i utvecklingen av den brittiska huvudstaden, är vi på KS stolta över att lansera vårt kontor i London. Med våra erkända och prisbelönta projekt, som spänner mellan arkitektur och stadsbyggnad, är vårt mål att ta det bästa av skandinavisk innovation, design och klimatsmart expertis till Storbritannien. KS London leds […]
Läs merAktuellt
24 Apr 2024 — Nyheter
Fokus på hybrid arkitektur och industriarv
Vårt team Superlokal med Kjellander Sjöberg, Förstberg Ling och We Made That har blivit utvalda till att delta i detta framåtriktade och spännande projekt, parallellt uppdrag Kv Trollhättan 6, Universitetsholmen i Malmö, av byggherrarna Skanska Fastigheter och Riksbyggen i samarbete med Malmö Stad och processledning av Gunilla Kronvall. Programmets ambition är att utforska användningen av […]
Läs mer8 Apr 2022 — Nyheter
KS startar ny studio med fokus på stadsbyggnad
Kjellander Sjöberg är omtalade för att skapa inspirerande byggnader och platser som bidrar positivt till samhällsutvecklingen. No Border Studio är en del av vår senaste evolution; en specialiserad fysiskt gestaltande enhet som speglar vårt stora engagemang i framtidens urbana sammanhang. Genom att syntetisera viktiga tvärdisciplinära principer inom hållbar stadsutveckling; från gator och stadsrum till hela […]
Läs mer